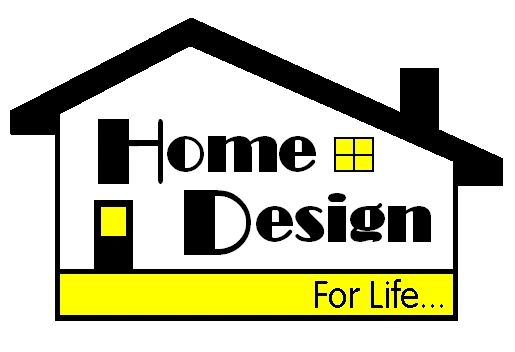-------------------------------------------------------------------------------
-------------------------------------------------------------------------------


Accessible Home Design
-------------------------------------------------------------------------------
-------------------------------------------------------------------------------



Accessible Home Design
-------------------------------------------------------------------------------
Portfolio

Patio Home
After a life-changing accident, my customer tried to modified an existing home to be accessible but there were a lot of limitations to the home. He can walk but his son uses a wheelchair. The customer had the opportunity to sell his existing home. So he decided to build a new accessible patio home for his family. A patio home is built on a concrete slab, no basement, and no steps. From just only ideas from the customer, I designed a three bedroom, two bath, and three car garage home. With vaulted ceilings, open floor plan, and smooth surfaces on the floor, everyone enjoys the home with ease and independence. It is a home that his family can live in throughout their lives.

Home Addition
It was time to make other arrangements for the elderly customer. Her bedroom and bath were up stairs and laundry room was in the basement. Her mobility was limited and her home was not a safe environment. So she tried to sell her home. The resell housing market was down and her home amenities were limited. She really did not want to move, she loved her home and her neighborhood. So she decided to look at building an addition on to her existing home but she really wanted the design to blend in with the rest of the house. I designed a suite addition off of the living room. As you enter into the suite there is a small reading area with a lot of natural light and a new separate laundry room. Beyond the beautiful double French doors is a large vaulted bedroom with an accessible bathroom and walk-in closet. She has lived there for five years now and loves it! Her family knows she is safe and independent in her home.

Home Modification
After a car accident, this customer needed to modify her 60 year home for her son, who now uses a wheelchair. To make the home access accessible, the garage floor was raised slightly with a ramp to the door that leads into the home. All the doors on the main floor were replaced with wider doors and levers, not knobs. The main full bathroom was made handicap accessible by replacing the tub/shower with a large roll in shower with a flexible hose shower head integrated with a grab bar. The vanity and sink were replaced with a wall hung vanity top and the faucet was replaced with a flexible hose faucet. All the sheetrock was removed and by adding blocking in the walls, grab bars could be securely installed. The built-in linen closet was opened up for easy access. In the bedroom, one large closet was removed and the other closet was made smaller to accommodate for a larger door into the bathroom. All carpet was removed and replace with a smooth surface flooring. Now my son can be safe and independent in our home.
Universal Home
This elderly customer sold the family farm and wanted to move to town where her grown children and grandchildren lived. Instead of renting a place, she decided to invest her money into a new home. Because of her age and limited mobility, she needed all of her amenities on the main floor. She also wanted a basement with planned future bedrooms for resell purposes. But she did not want steps from the garage into the home like a traditional home. We lowered the main floor system so it was flush with the garage floor. We designed a beautiful open kitchen and living room floor plan and an accessible deck off the back of the house. The master suite included a large master bedroom with large egress windows viewing the backyard, accessible 3/4 bathroom and a walk-in closet. The laundry has easy access and is very functional. A study was integrated on the main floor that could be used as a second bedroom in the future. She design her home for the future that she could enjoy today.
